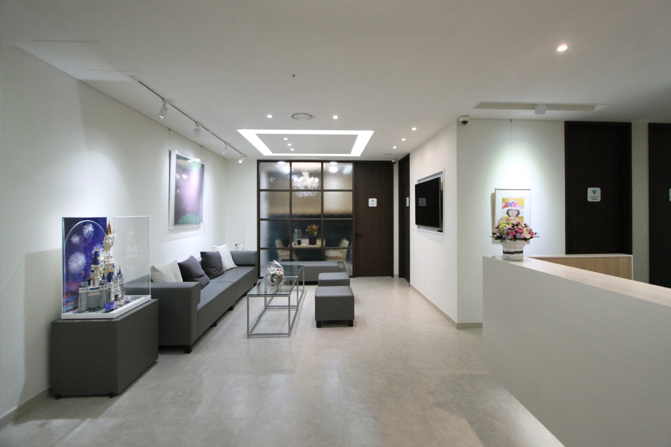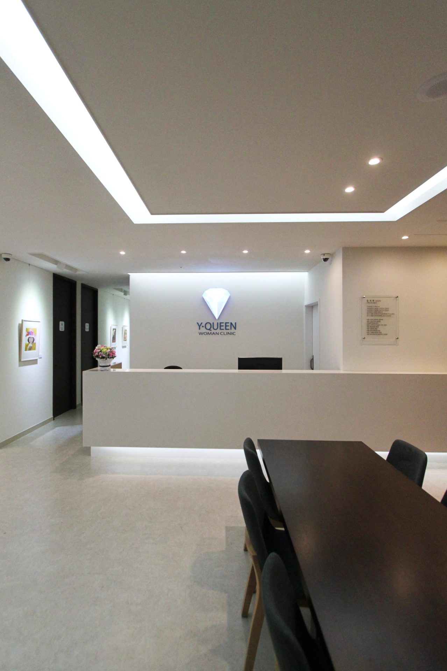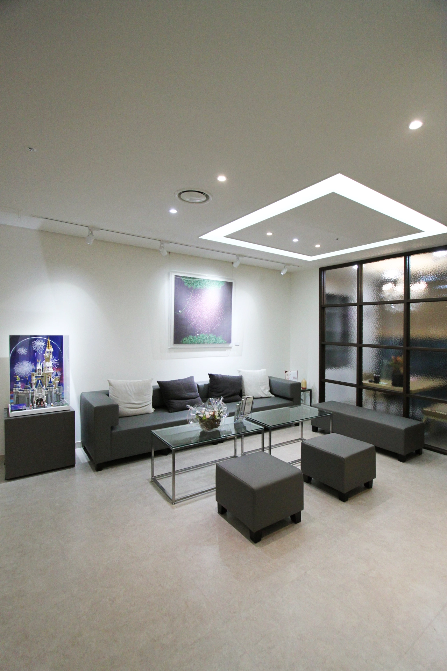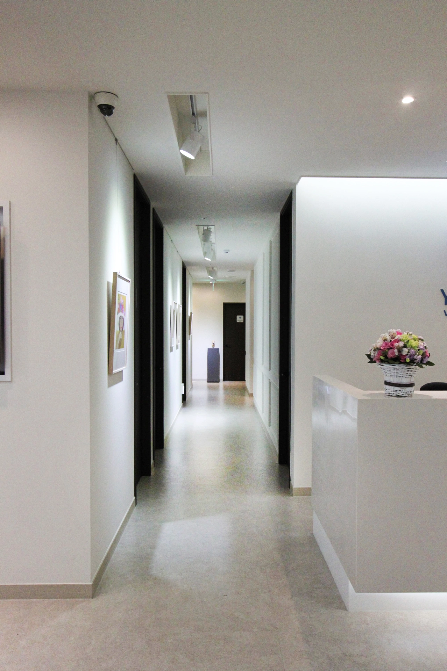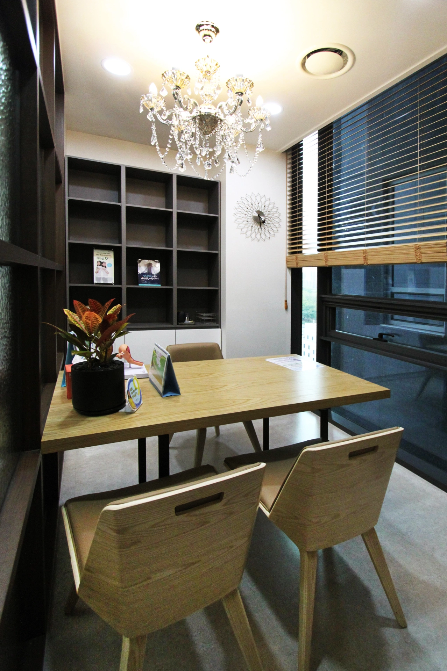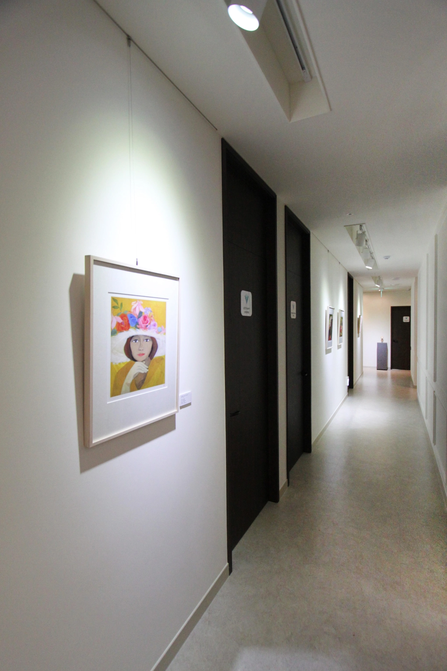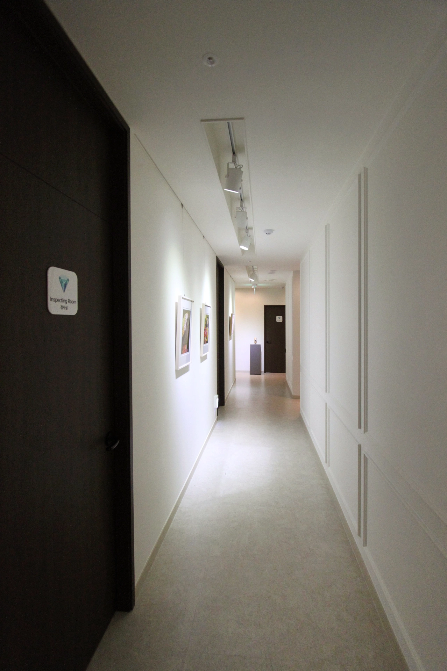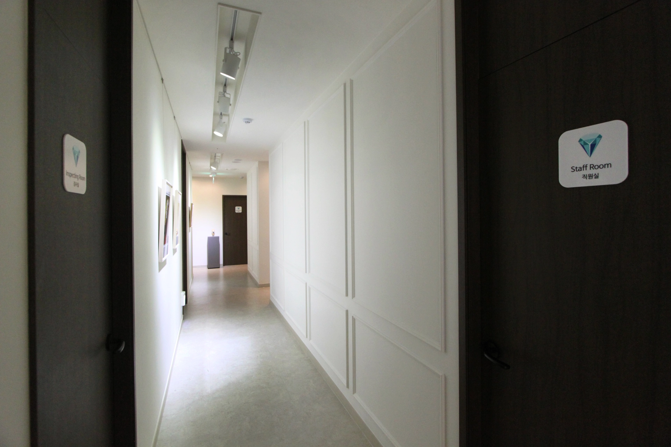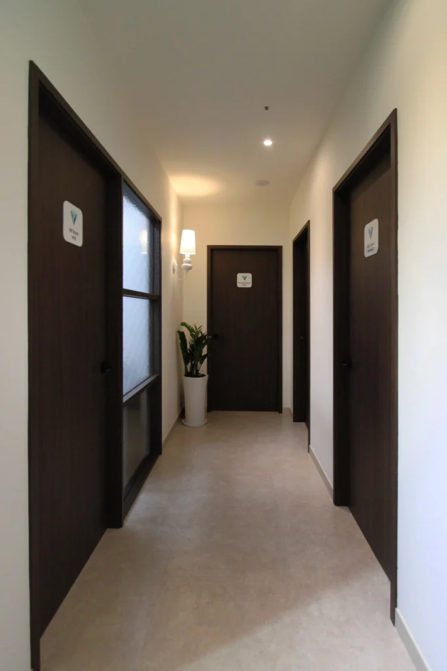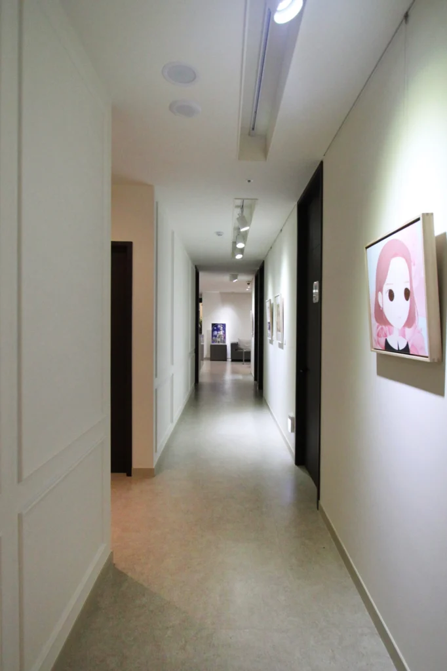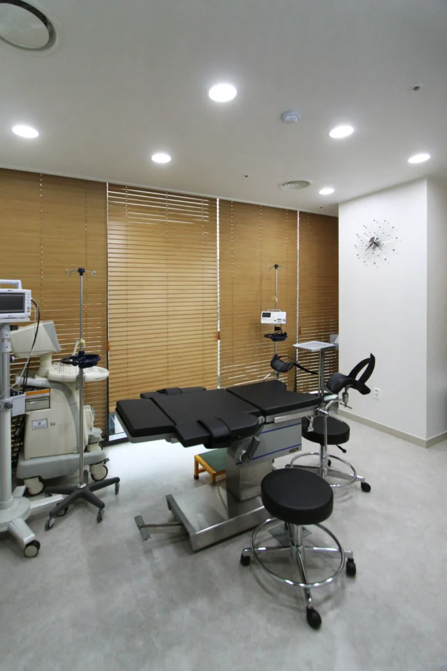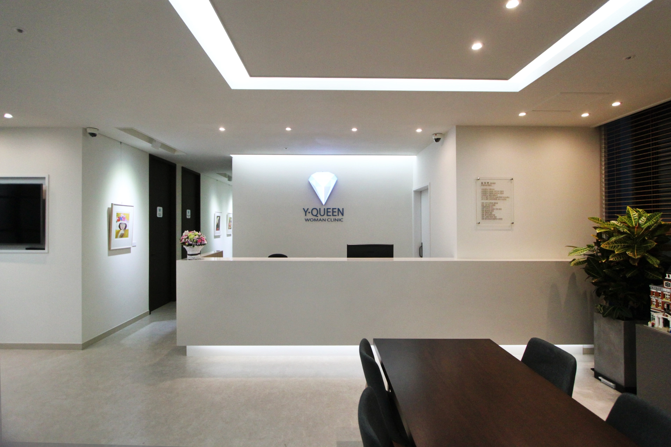
Y QUEEN WOMAN CLINIC _ 병원인테리어
와이퀸 여성의원 (Y QUEEN WOMAN CLINIC)은 2017년 서울 강남구에 조성된 여성 전문 클리닉으로, 약 217.9㎡ 규모의 공간을 4주간의 일정으로 완성했습니다.
이 공간은 환자 중심의 진료 철학을 바탕으로 하여, 온화하고 프라이빗한 분위기를 핵심으로 설계되었습니다.
최대의 절제미를 강조한 공간 구성은 감성적인 여백을 남기며, 클리닉 곳곳에 배치된 미술 작품은 공간의 재미와 예술적 깊이를 더합니다.
특히 예술을 사랑하는 여성 원장님의 취향을 반영하여, 복도는 마치 갤러리처럼 구성되었으며, 진료를 기다리는 시간이 곧 감상의 시간이 될 수 있도록 의도했습니다.
전체적으로 단조로운 톤과 명확한 동선 위에 개별 공간의 아이덴티티가 살아 숨 쉬며, 여성 고객의 프라이버시와 정서적 안정감을 함께 고려한 공간입니다.
부드러운 재료, 절제된 색감, 간접 조명 등은 이 클리닉이 단순한 의료 시설을 넘어 ‘브랜드 경험의 공간’이 되도록 만듭니다.
Y QUEEN WOMAN CLINIC is a women’s specialty clinic located in Gangnam, Seoul, completed in 2017. The project involved transforming a 217.9㎡ site within four weeks.
The design centers around a warm, private atmosphere, reflecting the clinic’s patient-centered philosophy.
The spatial composition highlights refined restraint, creating emotional openness throughout the interior.
Artworks placed across the clinic enrich the experience with depth and a sense of discovery.
Inspired by the female director’s love for art, the hallway is designed to resemble a gallery—where waiting becomes an experience of quiet appreciation and visual engagement.
Though visually minimal, each area has a clear spatial identity. The flow between zones respects the privacy of female visitors while providing emotional comfort.
Natural materials, soft tones, and ambient lighting elevate the space beyond a typical clinic—into a brand-driven, experiential environment.
